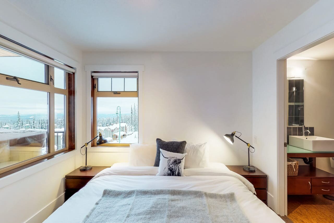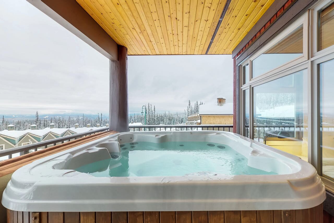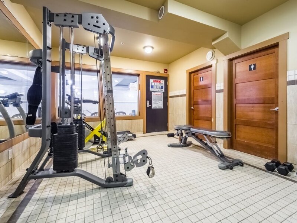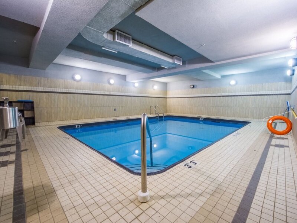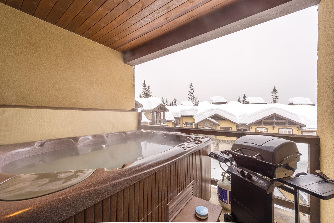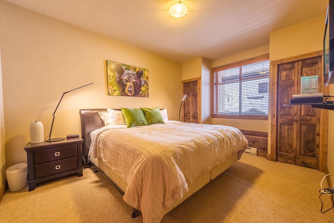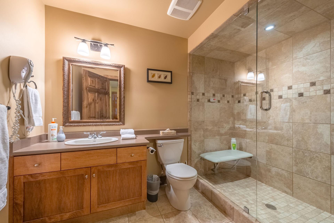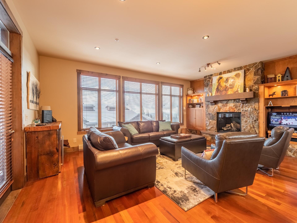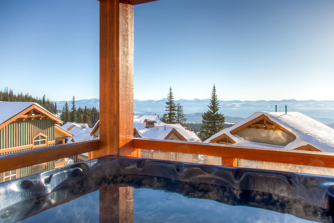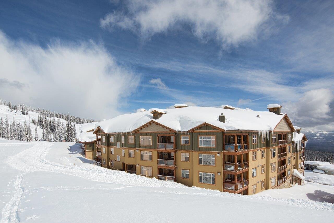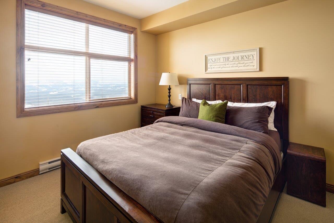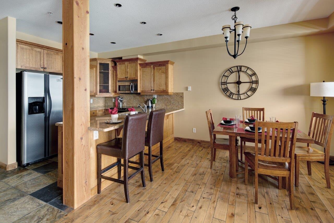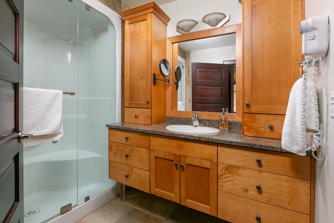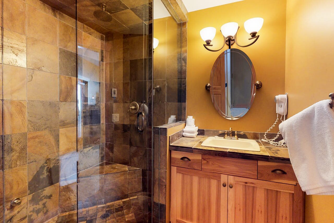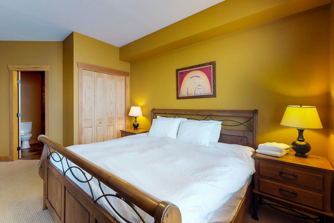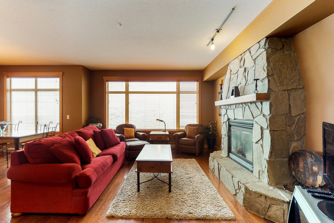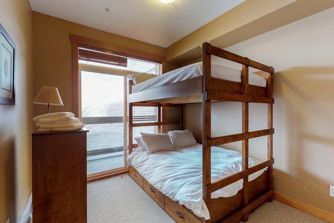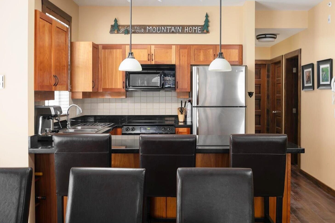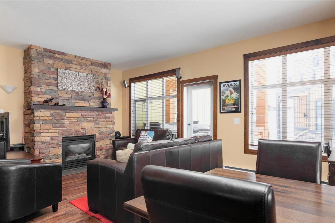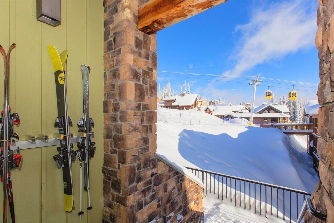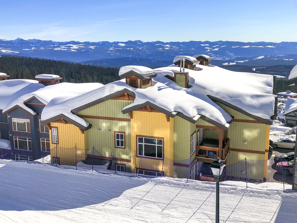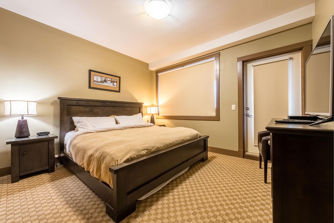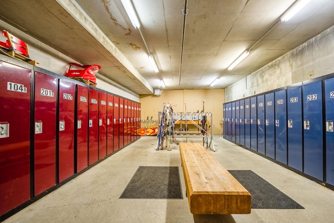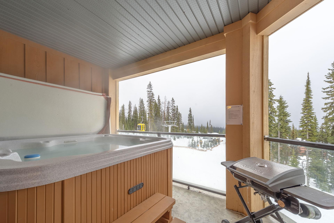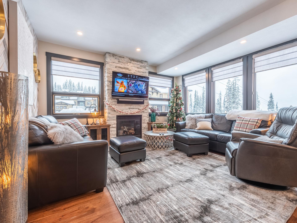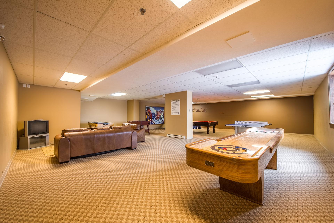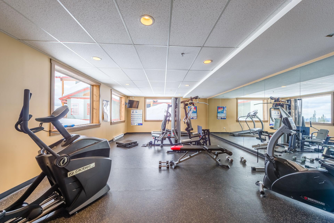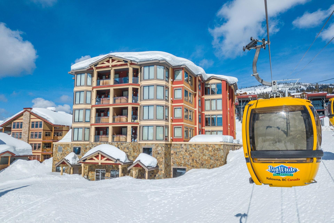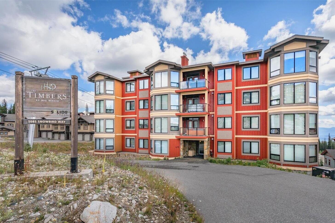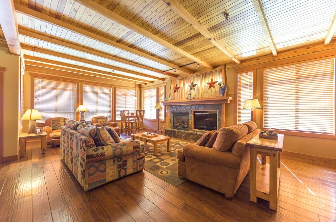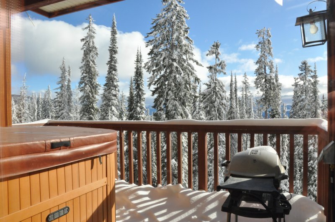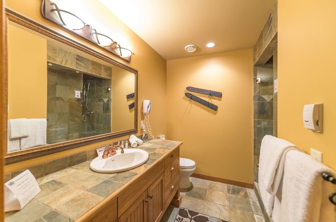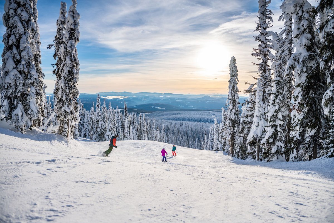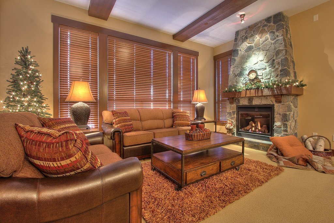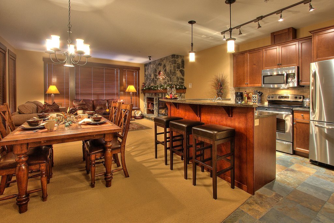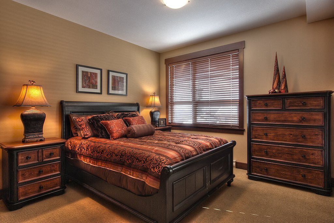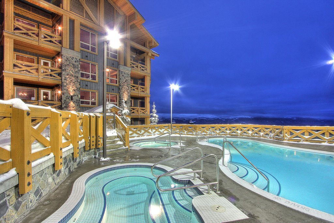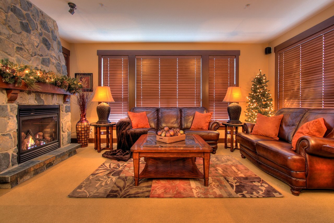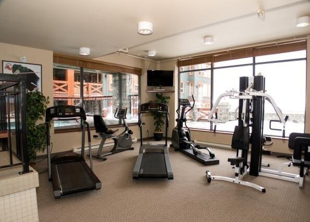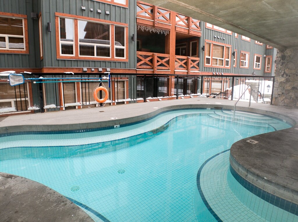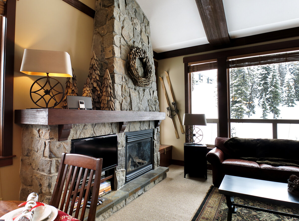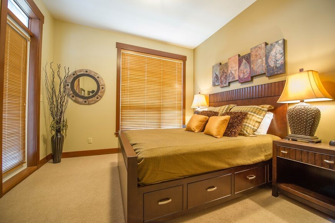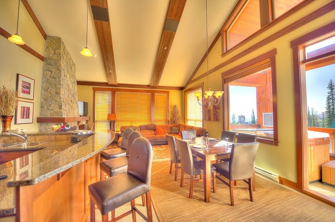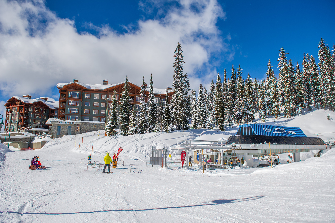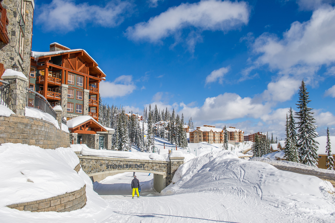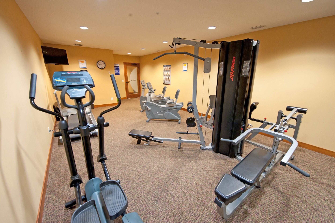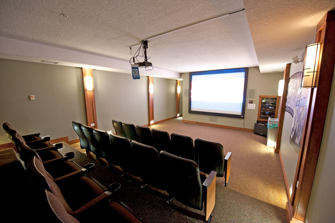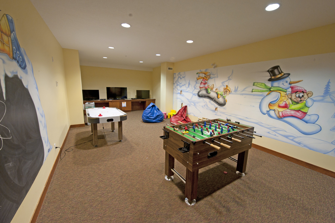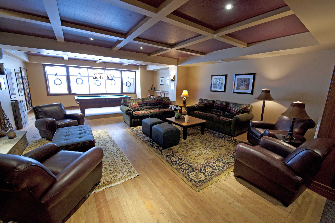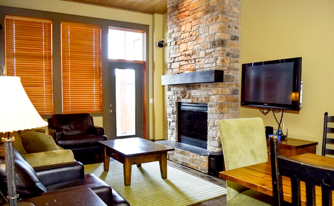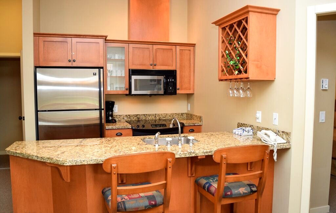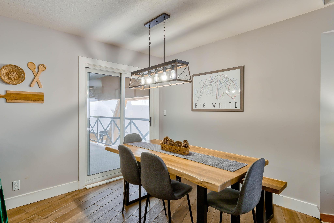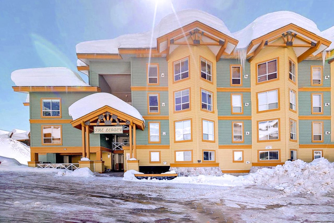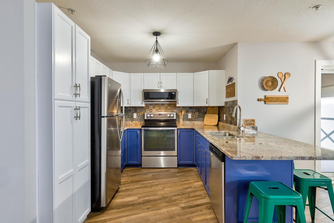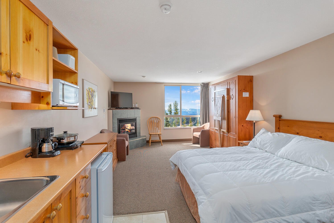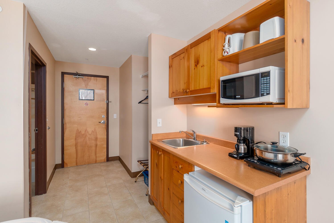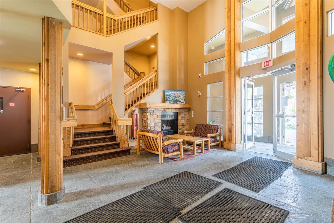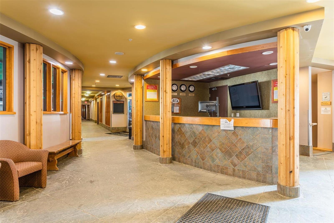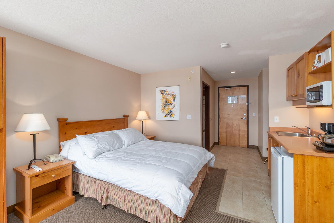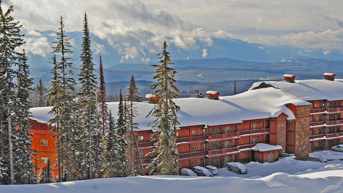
At Big White there is a condo ski home for just about everyone. There are modest condos that offer just the basics — a place to cook, eat, and sleep before the next ski day — there are luxury ski condos that offer the mountain life at its finest, and there there is everything in between. There are small studio residences and sprawling 4-bedroom homes where you can relax in one room and not hear the children watching movies and playing games in another. There are ones with snowbank views and others with penthouse-unobstructed-mountain views that will make your jaw drop!
Big White ski condos offers all the benefits of living on the mountain with the simplicity that comes with condo living.
EXPLORE SOME OF the most
sought after condo buildings at Big White
The Raven
About The Raven at Big White | 5030 Snowbird Way
The Raven at Big White is a luxury condominium complex offering direct access to the ski slopes. It is a 4-storey wood frame building built in 2006 with high end finishings throughout each of the 35 residences.
Owners at The Raven have the opportunity to generate significant rental income and/or enjoy time spent with family and friends lounging at home after a day of skiing or using the building’s fitness centre and pool on the days where it’s just too cold to go outside.
QUICK FACTS
Year Built: 2006
Storeys: 4-Storey
Residences: 35 Homes
Nearest Ski Run: Bullet Alley
Neighbourhood: Happy Valley
Sleeps: 4-18 People
Features
1, 2, 3, and 4, and 6 bedroom condo residences
Offering living area from 490 sq.ft. to 3100 sq.ft.
(46m2 to 289m2)Underground parking
Fitness centre and indoor pool
Some residences with private hot tubs
Private ski lockers
Ski-in / ski-out access
High end finishings including cork flooring, geothermal in-floor radiant heating, wood cabinets with granite countertops, stream showers, and more!
south point
ABOUT South point AT BIG WHITE | 5095 Snowbird Way
South Point at Big White is a luxury townhouse condominium complex offering direct access to the ski slopes with spacious 2 and 3 bedroom family residences. There are two separate 3-storey wood frame building built in 2004 with high end materials and fantastic craftsmanship throughout each of the 28 residences.
Owners at Southpoint have the opportunity to generate significant rental income and/or enjoy time spent with family and friends eating, socializing, and relaxing after a day skiing at Big White.
QUICK FACTS
Year Built: 2004
Storeys: 3-Storey
Residences: 28 Homes
Nearest Ski Run: Happy Valley Way
Neighbourhood: Happy Valley
Sleeps: 4-16 People
FEATURES
Spacious 2 and 3 bedroom residences
Offering living area from 1000 sq.ft. to 2100 sq.ft.
(93m² to 195m²)Some residences have private single garage
Heated underground parking
Private ski lockers
Ski-in / ski-out access
High end finishings including wood and slate flooring, stainless steel appliances, electric heating, and more
ABOUT THE Aspens AT BIG WHITE | 7700 Porcupine Road
The Aspens at Big White is a luxury complex featuring both apartment-style condo residences and attached townhouses all offering direct access to the ski slopes. All buildings are wood framed building with the first ski homes built in 2003 and the project being completed in 2007. Vacation homes at The Aspens were crafted with high end finishings throughout.
Owners at The Aspens have the opportunity to generate significant rental income and/or enjoy time spent with family and friends eating, socializing, and relaxing after a day skiing at Big White.
QUICK FACTS
Year Built: 2003 - 2007
Storeys: 4 and 6-storeys
Complex: 4 buildings
Residences: 95 Homes
Nearest Ski Run: Easy Street
Neighbourhood: Big White Village
Sleeps: 4-10 People
FEATURES
1, 2, and 3 bedroom condo residences
3, 4, and 5 bedroom townhouses
Offering living area from 560 sq.ft. to 2600 sq.ft.
(52m² to 242m²)Heated underground parking
Townhouses have private single garage parking
Private ski lockers
Ski-in / ski-out access
High end finishings including wood and slate flooring, stainless steel appliances, electric baseboard and in-floor heating, wood cabinets, granite countertops, and more!
ABOUT Glacier Lodge AT BIG WHITE | 315 Whitehorse Lane
Glacier Lodge at Big White is a luxury condominium complex offering direct access to the ski slopes. It is a 3-storey wood frame building built in 2004 with beautiful natural finishings throughout each of 18 residences. Glacier Lodge is located in the Whiteforest Estates neighbourhood and offers sweeping views of the Monashee mountains.
Owners at Glacier Lodge will enjoy a home designed to give you the feeling of your very own family ski chalet or cabin in the woods but with the benefits of condo living. It also provides the opportunity to generate significant rental income.
QUICK FACTS
Year Built: 2004
Storeys: 3-Storey
Residences: 18 Homes
Nearest Ski Run: Happy Valley Way
Neighbourhood: White Forest Estates
Sleeps: 4-10 People
FEATURES
2 bedroom condo residences
Offering living area from 1060 sq.ft. to 1160 sq.ft.
(99 m² to 108 m²)Heated underground parking
Private ski lockers
Ski-in / ski-out access
Some residences with private hot tubs
High end finishings including wood and slate flooring, electric in-floor heating, solid wood accents and trim, breathtaking mountain views and more.
About The Crescent at Big White | 355 Rock Ridge Road
The Crescent at Big White is a luxury condominium complex offering direct access to the ski slopes. It is a 2-storey wood frame building built in 2004 with high end finishings throughout each of the 10 residences.
Owners at The Crescent have the opportunity to generate significant rental income and/or enjoy time spent with family and friends lounging at home after a day of skiing and benefit from the quiet nature of a smaller condo building.
QUICK FACTS
Year Built: 2004
Storeys: 2-Storey
Residences: 10 Homes
Nearest Ski Run: Happy Valley Way
Neighbourhood: Rock Ridge / Big White Village
Sleeps: 4-8 People
Features
2 bedroom condo residences
Offering living area from 922 sq.ft. to 1189 sq.ft.
(86m2 to 111m2)Underground parking
Most residences with private hot tubs
Ski-in / ski-out access
High end finishings including heated tile, slate, and hardwood flooring, granite counter tops, wood cabinets, gas fireplace with rock accents, wood trim.
ABOUT THE TIMBERS AT BIG WHITE | 5085 Snowbird way
The Timbers at Big White is a luxury condominium complex offering direct access to the ski slopes. It is a 6-storey wood frame building built in 2005 with high end finishings throughout each of the 18 individual residences.
Owners at The Timbers have the opportunity to generate significant rental income and/or enjoy time spent with family and friends eating, socializing, and relaxing after a day skiing at Big White.
QUICK FACTS
Year Built: 2005
Storeys: 6-Storey
Residences: 18 Homes
Nearest Ski Run: Bullet Alley
Neighbourhood: Happy Valley
Sleeps: 4-10 People
FEATURES
1, 2, 3, and 4 bedroom condo residences
Offering living area from 900 sq.ft to 2,600 sq.ft (84m²) to 240m²)
Underground parking
Fitness centre and recreation room
Private ski locker room
Ski-in / ski-out access
High end finishings including hardwood and slate flooring, in-floor radiant heating, stainless steel appliances, and more.
Snowbird Lodge
About Snowbird Lodge at Big White | 5050 Snowbird Way
Snowbird Lodge at Big White is a luxury condominium complex offering direct access to the ski slopes. It is a 4-storey wood frame building built in 2005 with high end finishings throughout each of the 18 spacious residences.
Owners at Snowbird Lodge have the opportunity to generate significant rental income and/or enjoy time spent with family and friends lounging at home after a day of skiing or watching the fireworks in Happy Valley.
QUICK FACTS
Year Built: 2005
Storeys: 4-Storey
Residences: 18 Homes
Nearest Ski Run: Happy Valley Way
Neighbourhood: Happy Valley
Sleeps: 6-10 People
Features
2, and 3 bedroom condo residences
Offering living area from 1,150 sq.ft. to 1,680 sq.ft.
(46m2 to 195m2)Underground parking
Some residences with private hot tubs
Private ski lockers
Ski-in / ski-out access
High end finishings including hardwood and heated slate floors, wood cabinets with granite countertops, stream showers, and more!
copper kettle lodge
ABOUT THE Copper Kettle Lodge AT BIG WHITE | 250 Feathertop way
The Copper Kettle Lodge at Big White is an exclusive luxury condominium complex offering direct access to the ski slopes. It is a 4-storey concrete building (the only concrete building at Big White) built in 2006 with high end finishings throughout each of the 49 individual residences.
Owners at Copper Kettle Lodge have the opportunity to generate significant rental income and/or enjoy time spent with family and friends eating, socializing, and relaxing after a day skiing at Big White.
QUICK FACTS
Year Built: 2006
Storeys: 4-Storey
Residences: 49 Homes
Nearest Ski Run: Shortcut
Neighbourhood: Feathertop / Black Forest
Sleeps: 4-10 People
FEATURES
2-bedroom, 3-bedroom, 4-bedroom residences
Offering living space from 1,500 sq.ft. to 2,400 sq.f.t. (139m² to 223m²)
Private hot tubs
Heated underground parking
Ski/snowboard storage lockers
Ski-in / ski-out access
High end finishings including hardwood floors, timber ceilings, wood kitchen and bathroom cabinets, wood trim and accents, stone fireplace, radiant in-floor electric heating, granite countertops, and more.
Stonegate
ABOUT Stonegate AT BIG WHITE | 5300 Big White Road
Stonegate at Big White is a luxury resort complex offering direct access to the ski slopes from three 4-storey wood frame condominium buildings. Beautiful finishings are consistent throughout each of the 96 individual residences.
Owners at Stonegate have the opportunity to generate significant rental income and/or enjoy time spent with family and friends eating, socializing, and relaxing after a day skiing at Big White.
QUICK FACTS
Year Built: 2004, 2008, 2017
Storeys: 4-storey
Complex: 3 Buildings
Residences: 96 Homes
Nearest Ski Run: Hummingbird
Neighbourhood: Big White Village
Sleeps: 4-8 People
Management: Big White Central Reservations
FEATURES
1-bedroom, 2-bedroom and 3-bedroom condo residences
Offering living area from 800 sq.ft. (74m²) to 1400 sq.ft. (130 m²)
Heated underground parking
Ski-in / ski-out access
High end finishings throughout including plush carpet and tile floor, stone fireplace surround, wood trim, and more!
Resort amenities include: 18 seat theatre, coffee shop, kids play and games room, adult lounge with billiards and poker table, fitness centre, indoor/outdoor pool and hot tubs, change rooms, lockers and showers.
Stonebridge
ABOUT Stonebridge AT BIG WHITE | 5255 Big White Road
Stonebridge at Big White is a luxury resort complex located directly beside the Bullet Chair lift offering direct access to the ski slopes from three 4-storey and 6-storey wood frame building built in the early to mid-2000s. High end finishings are consistent throughout each of the 88 individual condo residences.
Owners at Stonebridge have the opportunity to generate significant rental income and/or enjoy time spent with family and friends eating, socializing, and relaxing after a day skiing at Big White.
QUICK FACTS
Year Built: 2002-2004
Storeys: 4-Storey, 6 Storey
Complex: 3 Buildings
Residences: 88 Homes
Nearest Ski Run: Easy Street
Neighbourhood: Big White Village
Sleeps: 4-8 People
Management: Big White Central Reservations
FEATURES
1, 2, and 3-bedroom residences
Offering living area of 740 sq.ft. (69m²) to 1459 sq.ft. (135m²)
Some residences with second level loft
Some residences with private hot tubs
Heated underground parking garage
Ski-in / ski-out access
Ski/snowboard storage lockers
High end finishings including plush carpet, ceramic tile, stone fireplace (gas), granite countertops, stainless steel appliances and more.
Resort amenities include an outdoor pool, fitness centre, waxing station for snow equipment, and the fabulous restaurant - 6 Degrees Bistro.
Sundance Resort
ABOUT Sundance AT BIG WHITE | 255 Feathertop Way
Sundance at Big White is a luxury resort complex located just outside the main village and offering direct access to the ski slopes. The resorts consists of two buildings separated by a courtyard that’s home to a heated pool and two hot tubs with views of the Monashee mountains.
Owners at Sundance have the opportunity to generate significant rental income and/or enjoy time spent with family and friends eating, socializing, and relaxing after a day skiing at Big White.
QUICK FACTS
Year Built: 2005
Storeys: 4-Storey
Complex: 3 Buildings
Residences: 96 Homes
Nearest Ski Run: Sundance
Neighbourhood: Feathertop
Sleeps: 4-8 People
Management: Big White Central Reservations
FEATURES
Studio, 1, 2, 3, and 4-bedroom condo residences
Offering living space form 650 sq.ft. (6m²) to 1265 sq.ft. (117m²)
Heated underground parking
Ski/snowboard storage lockers
Ski-in / ski-out access
Some residences include lock-off studios
High end finishings including wood cabinets, granite countertops, and stainless steel appliances, and more.
Resort amenities include a heated outdoor pool and outdoor hot tub, lounge with billiards table, games room, movie theatre, fitness centre, and steam room.
ABOUT The Legacy AT BIG WHITE | 215 Kettle View Road
The Legacy at Big White is condo building located in Big White’s Lower Village and offers direct access to the ski run. It is perfectly situated for families on the Hummingbird ski run and providing easy ski-in and ski-out access to and from the Plaza, Ridge Rocket, and Snow Ghost chair lifts. Built in the late 90s, we are slowly starting to see interior finishes updated with more modern palettes and new appliances.
Owners in The Legacy at Big White have the opportunity to generate significant rental income and/or enjoy time spent with family and friends eating, socializing, and relaxing after a day skiing at Big White.
QUICK FACTS
Year Built: 1998
Storeys: 4-Storey
Residences: 34 Homes
Nearest Ski Run: Hummingbird
Neighbourhood: Lower Village
Sleeps: 4-8 People
Management: Big White Central Reservations
FEATURES
Studio, 1, 2, and 3-bedroom condo residences
Offering living space form 650 sq.ft. (6m²) to 2150 sq.ft. (200m²)
Heated underground parking
Ski/snowboard storage lockers
Ski-in / ski-out access
2 shared hot tubs and some residences with private hot tubs
Wood cabinetry, gas fireplaces, and other cozy finishings
Inn at Big White
ABOUT inn AT BIG WHITE | 5340 Big White Road
The Inn at Big White is a budget resort building located in the heart of Big White’s village centre and offers prime access to the ski slopes. The building sits right on the Hummingbird ski run and is directly adjacent the Plaza chairlift. When you stay at the Inn at Big White you really get that feeling that you’re in a ski resort, the energy is fantastic! Watch the skiers go by or the sun set over the Monashee Mountains from your residence, from the outdoor heated pool, or from the on-site restaurant — Cantina del Centro.
Owners at Inn at Big White have the opportunity to generate significant rental income and/or enjoy time spent with family and friends eating, socializing, and relaxing after a day skiing at Big White.
QUICK FACTS
Year Built: 1998
Storeys: 3-Storey
Residences: 100 Homes
Nearest Ski Run: Hummingbird
Neighbourhood: Big White Village Centre
Sleeps: 2-6 People
Management: Big White Central Reservations
FEATURES
Studio and 1-bedroom, hotel-style condo residences
Offering living space form 330 sq.ft. (30m²) to about 900 sq.ft. (84m²)
Heated underground parking
Ski/snowboard storage lockers
Ski-in / ski-out access
Resort amenities include a heated outdoor pool and hot tub, fitness room, and on-site restaurant.
Completely turnkey — all utilities are included in monthly strata fee.

